Montura 2 at Grand Polo Club & Resort
Graceful Villas in a Prestigious Polo Community
Property Details
Location:
Type:
Starting Price:
5500000
Payment Plan:
Handover Date:
Ownership:
Freehold
Montura 2 is Emaar’s latest residential enclave at the Grand Polo Club & Resort, blending contemporary design with equestrian charm. Surrounded by lush landscapes and polo fields, these villas offer spacious interiors, natural materials, and seamless indoor-outdoor living.
Active & Well
Stay energized with riding tracks, sports facilities, a gym, yoga zones, and pools, all set in a nature-filled, wellness-focused community.
Family & Leisure Spaces
Enjoy play areas, BBQ spots, a clubhouse, lush gardens, and convenient retail and dining—all designed for relaxed, family-friendly living.
Culture & Events
Experience polo tournaments, art installations, and community events that celebrate sport, creativity, and cultural engagement.
Masterplan Vision
A low-density community with polo fields, green corridors, wellness zones, and curated retail and dining, all thoughtfully integrated into a sustainable, nature-focused design.
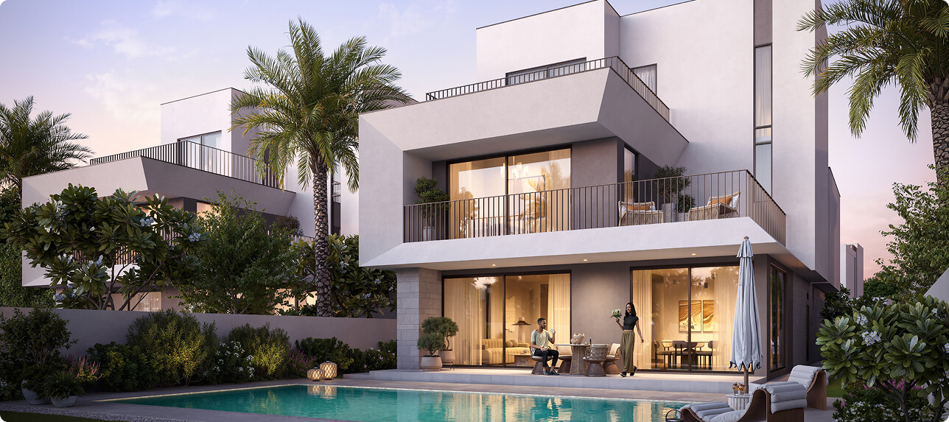

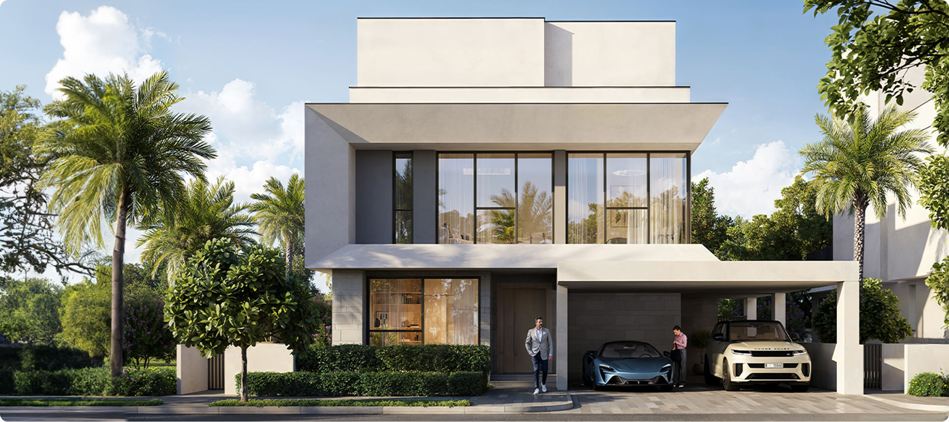
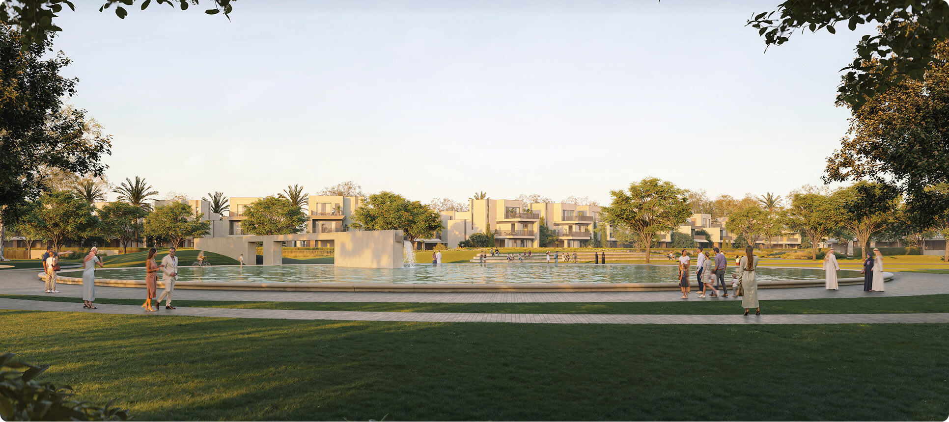
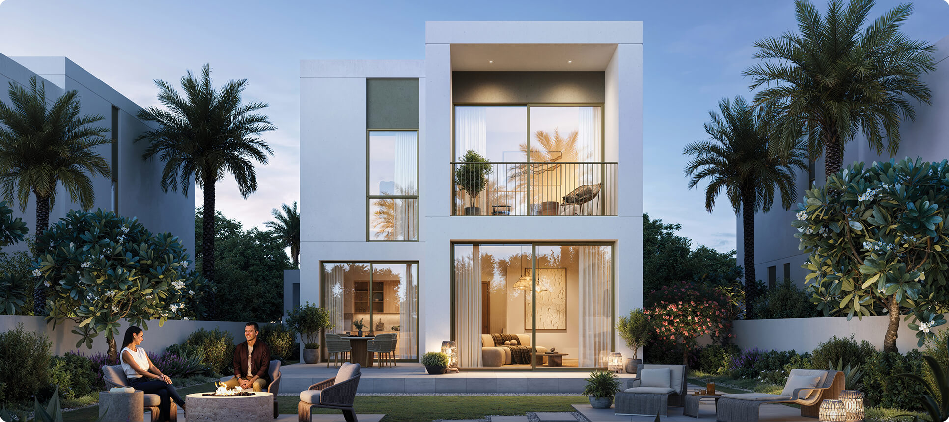
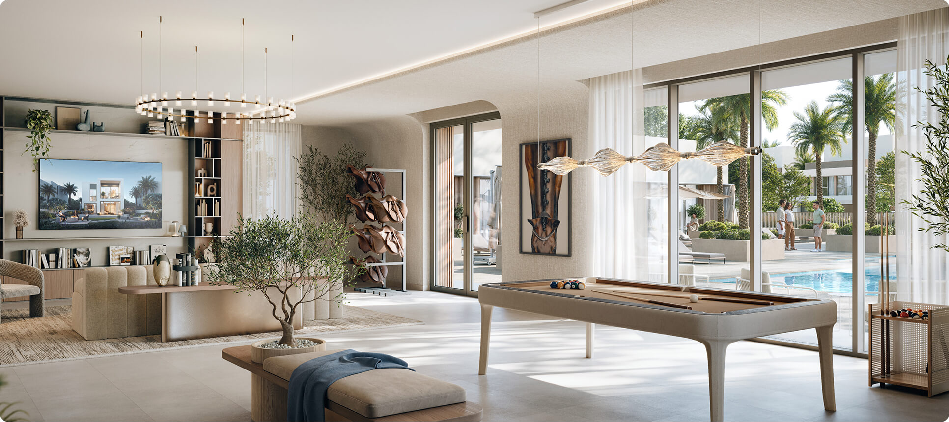
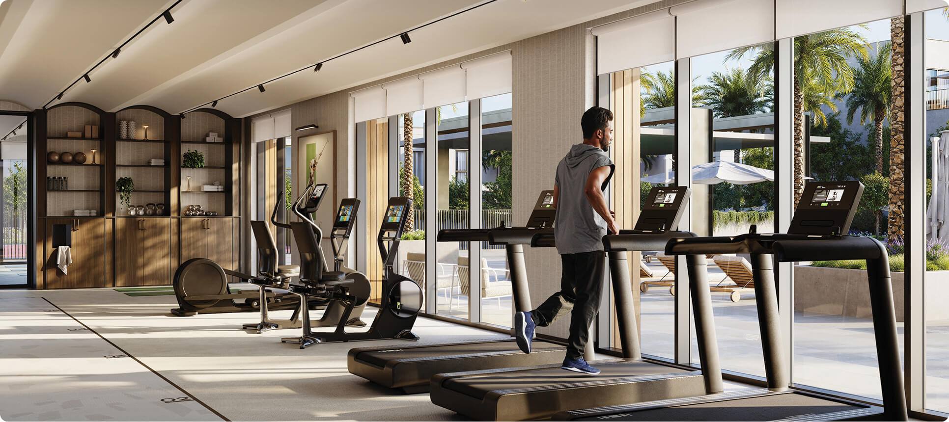
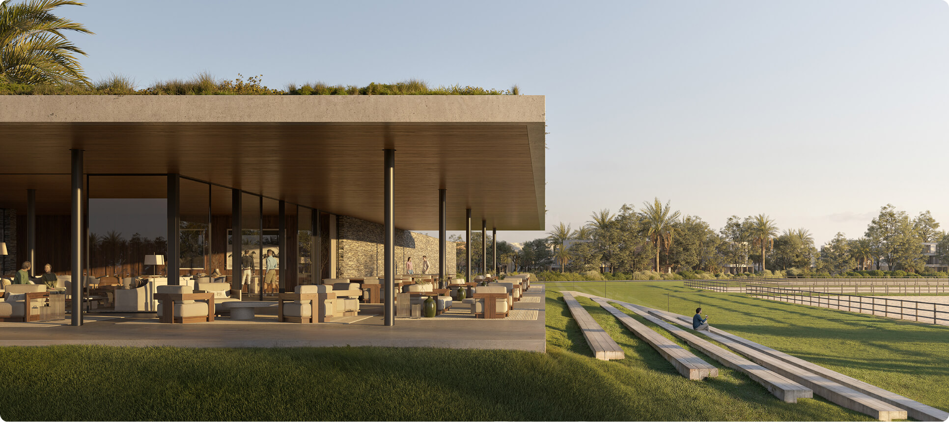
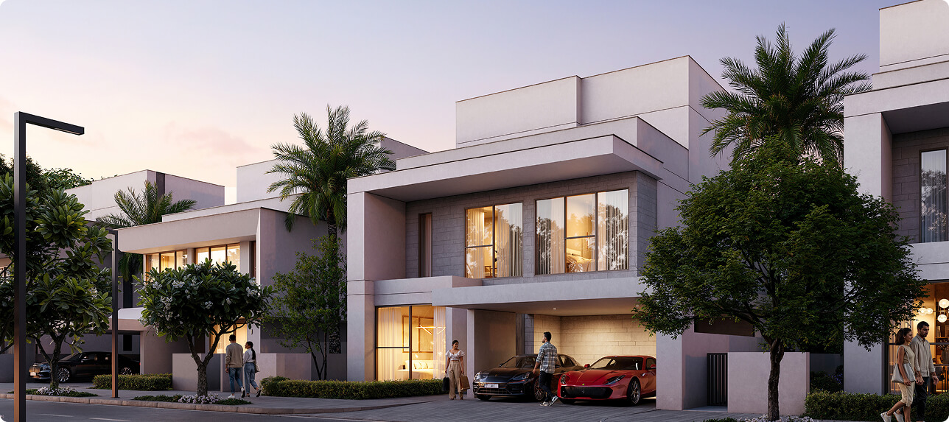
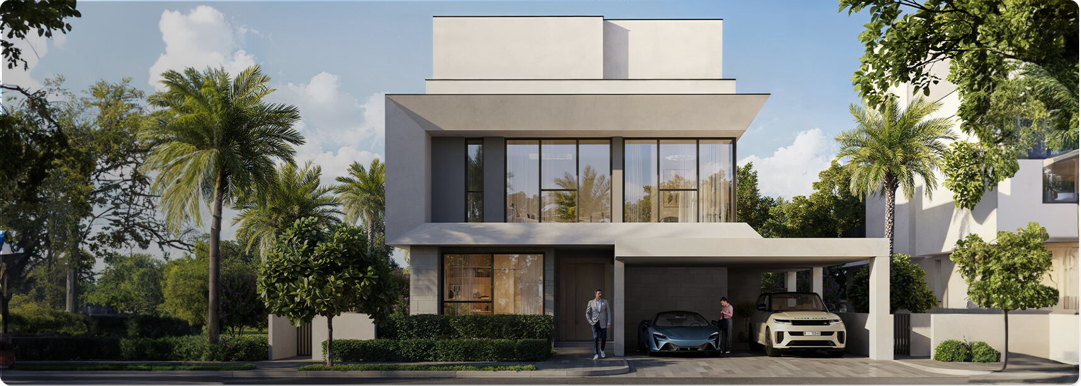










Note: Payment structures may vary based on the developer’s terms. Always review the agreement for full details.
On Booking
6 Months from Booking
12 Months from Booking
18 Months from Booking
24 Months from Booking
30 Months from Booking
36 Months from Booking
On Handover Q2 2029
Step 1: On Booking
Stage Details
This step secures your unit and initiates the purchase process. Once the down payment is made and the agreement is signed, your property is officially reserved.
Key Features
- Down payment submission
- Sales & Purchase Agreement (SPA) signing
- Unit allocation
- Access to project updates
Payment Milestone
Payment is due at this stage
Scheduled as part of your ownership plan
Step 2: 6 Months from Booking
Stage Details
The site mobilization and groundwork begin. Buyers are updated as initial progress takes shape, laying the foundation for what’s to come.
Key Features
- Site clearance & setup
- Groundwork and early-stage construction
- First construction progress reports
- Ongoing buyer communication
Payment Milestone
Payment is due at this stage
Scheduled as part of your ownership plan
Step 3: 12 Months from Booking
Stage Details
Construction moves forward with foundation work and podium-level development. Key structural elements start to emerge.
Key Features
- Foundation and basement levels completed
- Podium-level construction
- Quality checks in place
- Visual progress updates
Payment Milestone
Payment is due at this stage
Scheduled as part of your ownership plan
Step 4: 18 Months from Booking
Stage Details
Vertical construction rises, with the building's framework becoming more visible. The core and shell take shape
Key Features
- Superstructure and framework rise
- Floor slab progress
- Structural updates and visuals
- Continued quality assurance
Payment Milestone
Payment is due at this stage
Scheduled as part of your ownership plan
Step 5: 24 Months from Booking
Stage Details
Construction reaches mid-level floors, marking significant visible progress. Internal infrastructure begins alongside structural completion.
Key Features
- Mid-level floors completed
- Plumbing, electrical, and mechanical setup begins
- Project walkthrough previews
- Buyer update reports
Payment Milestone
Payment is due at this stage
Scheduled as part of your ownership plan
Step 6: 30 Months from Booking
Stage Details
The highest levels of the building are constructed, and detailed interior work begins. Units begin to resemble their final form.
Key Features
- Top floor construction completed
- Internal fit-outs: flooring, kitchens, bathrooms
- Continued MEP installations
- Finishing progress updates
Payment Milestone
Payment is due at this stage
Scheduled as part of your ownership plan
Step 7: 36 Months from Booking
Stage Details
Final detailing, inspections, and systems testing are conducted to prepare for handover.
Key Features
- Façade completion
- MEP (Mechanical, Electrical, Plumbing) finalized
- Quality inspections
- Handover preparation
Payment Milestone
Payment is due at this stage
Scheduled as part of your ownership plan
Step 8: On Handover Q2 2029
Stage Details
With construction complete, ownership is transferred. Final payment is made, and keys are handed over - ready for move-in or leasing.
Key Features
- Final payment and ownership registration
- Property inspection and documentation
- Key handover
- Move-in or lease commencement
Payment Milestone
Payment is due at this stage
Scheduled as part of your ownership plan
Prime Location & Connectivity
10 Mins
Al Maktoum International Airport
28 Mins
Dubai Marina
38 Mins
Downtown Dubai
10 Mins
Expo City Dubai
15 Mins
Downtown Dubai
15 Mins
Burj Khalifa & Dubai Mall
12 Mins
Business Bay
12 Mins – Dubai
International Airport
10 Mins – Shobha Hartland
& 2 International Schools
5 Mins
Ras Al Khor Wildlife
Sanctuary
25 Mins
Palm Jumeirah
15 Mins
Dubai Opera
15 Mins
Frame
10 Mins
Meydan Racecourse
Riverside Crescent offers a perfect blend of tranquility and urban convenience, placing you minutes from Dubai’s top attractions, business districts, and leisure hubs.
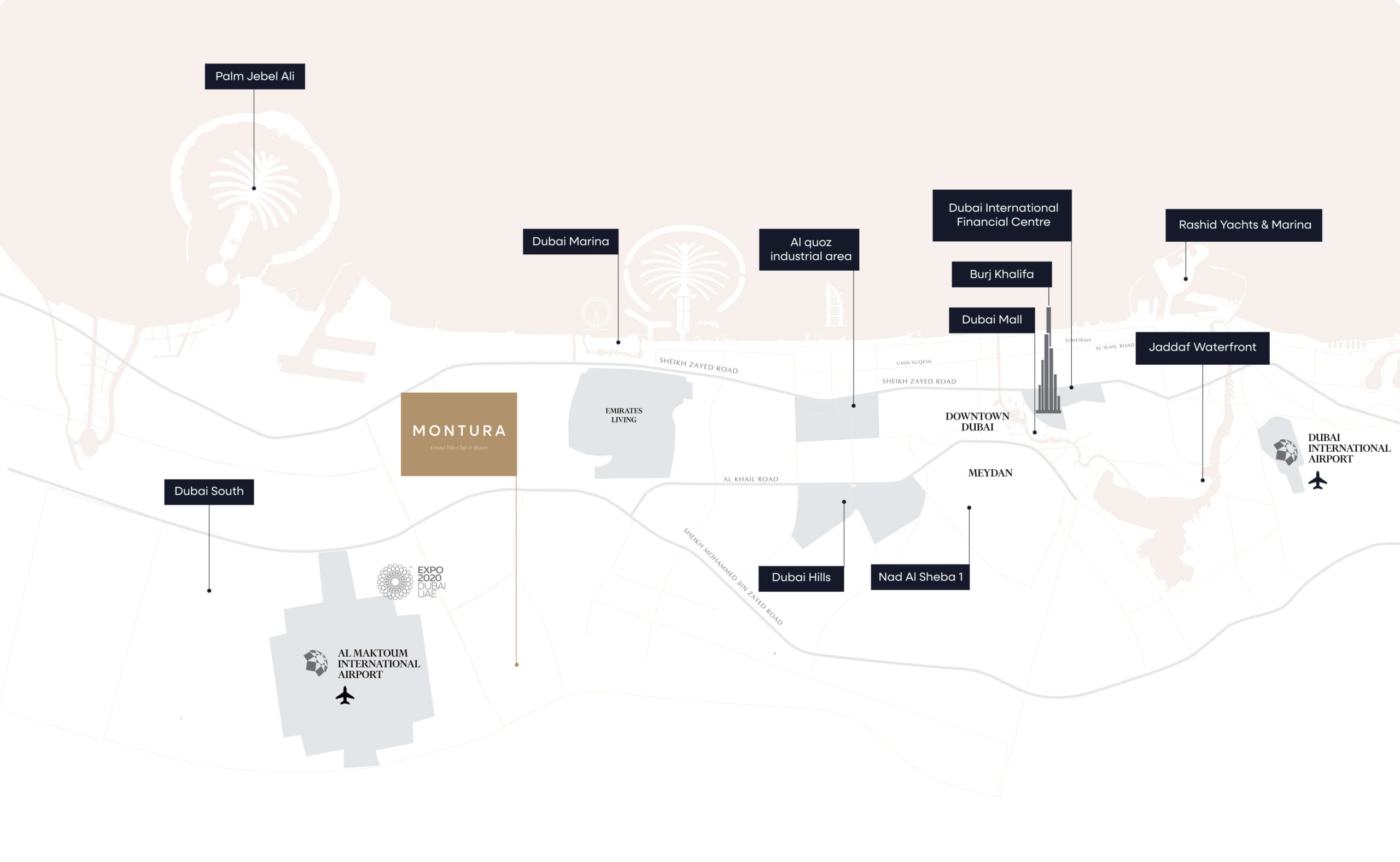
Payment Plan
- Flexible Payment Plan: 80/20
- Expected Capital Appreciation: Expected annual growth of 10–12% over the next five years.
- Expected Rental Yield: Projected rental returns of 6–8% annually due to strong demand.
Property Floor Plans
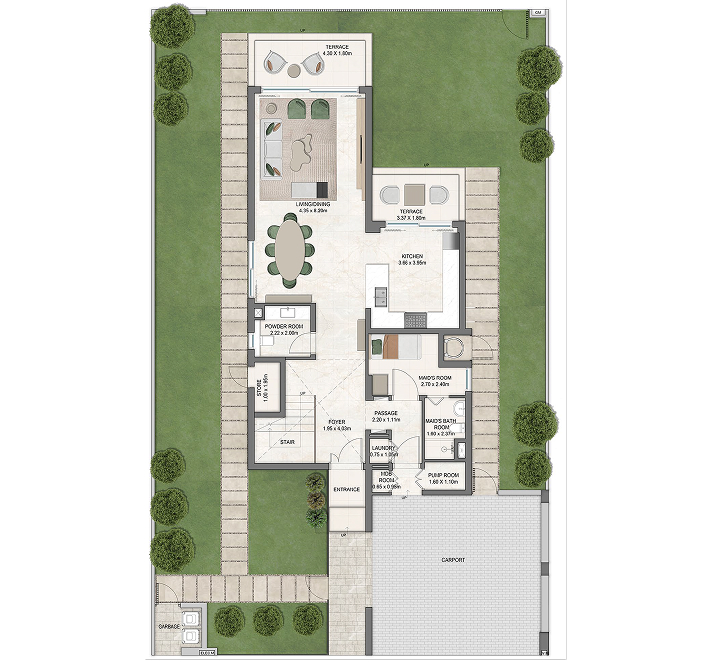
3 Bedroom
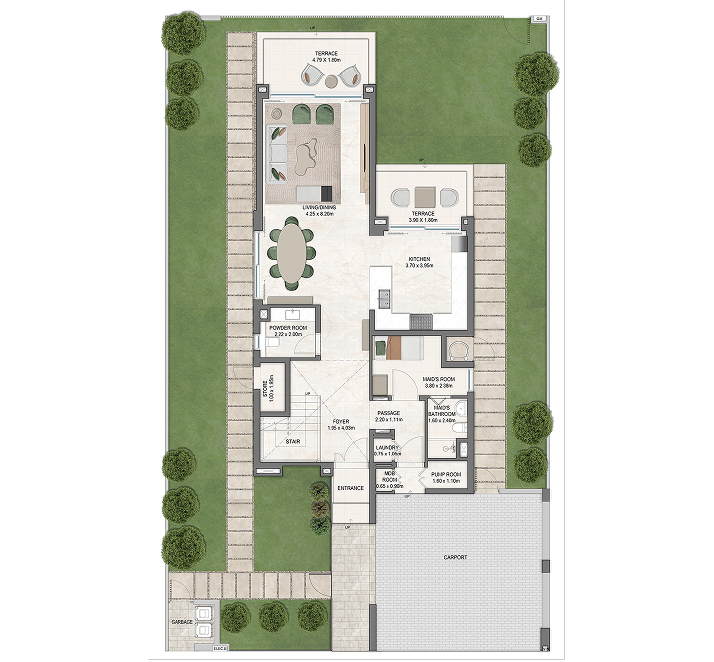
3 Bedroom
Get More Details
Looking for a prime waterfront property in Dubai? Contact us today to schedule a viewing or get more information.
