The Horizon at Sobha Central
Where Luxury Meets the Heart of Dubai
Property Details
Location:
Type:
Starting Price:
Payment Plan:
Handover Date:
Ownership:
Freehold
The Horizon is the first landmark in Sobha Central, a dynamic new community along Dubai’s Sheikh Zayed Road. Set within this vibrant mixed-use hub, it offers sweeping city views and a seamless blend of modern design, comfort and convenience. Whether you’re drawn to the city’s energy or prefer peaceful living, The Horizon delivers both with easy access to workspaces, shops and leisure destinations.
Elegant Interiors &
Finishes
Elegant and thoughtfully designed, each home features high-quality materials, large windows that fill the space with natural light, and refined finishes that add a touch of luxury with beautiful city views.
Smart Features &
Balconies
Integrated smart home features add ease to daily life, and every unit includes a spacious balcony with stunning views of the city or surrounding community.
Retail, Dining &
Fitness
The development features a lively retail podium with local cafés, fine dining, and shops, along with modern fitness centers, swimming pools, and dedicated play areas for children.
Rooftop &
Community Spaces
The rooftop terrace offers a peaceful spot with panoramic views, while shared lounges, a business center, and event lawns provide inviting spaces for residents to relax and connect.
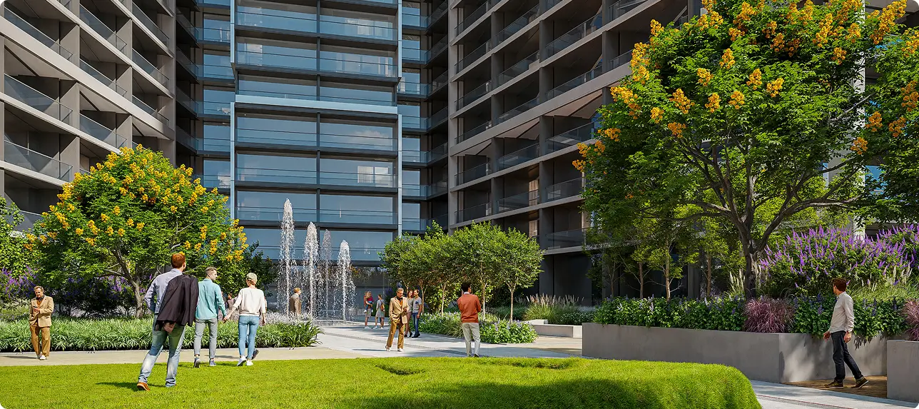
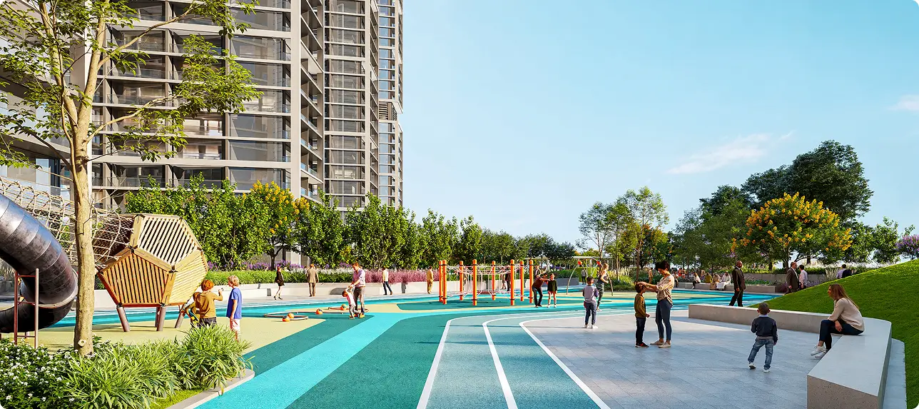

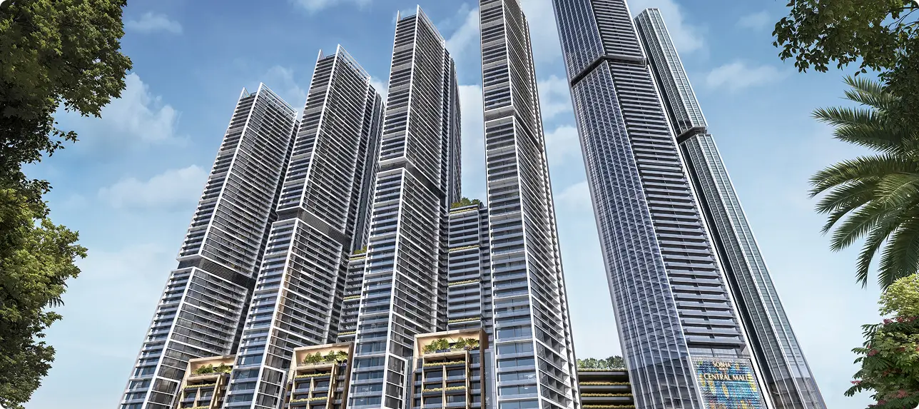
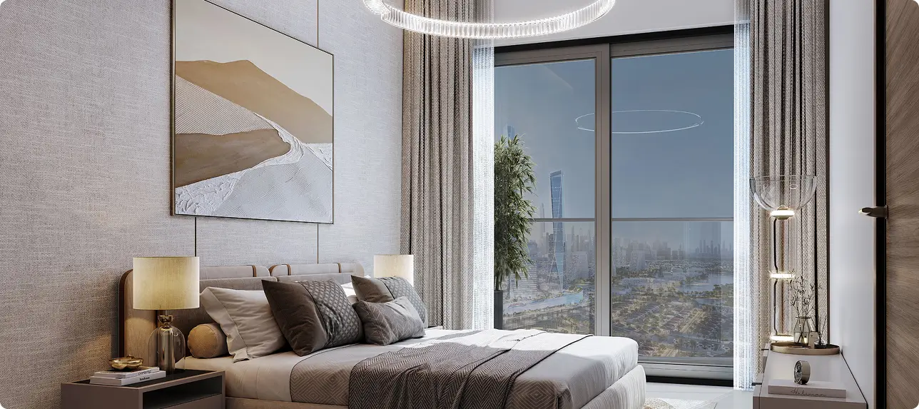
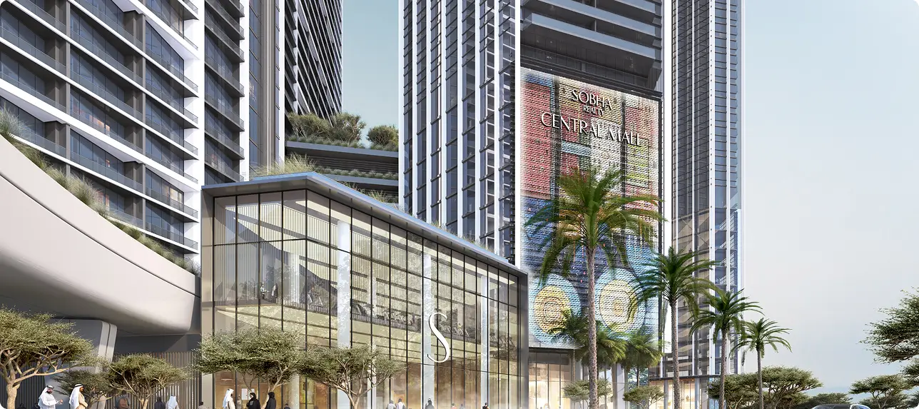
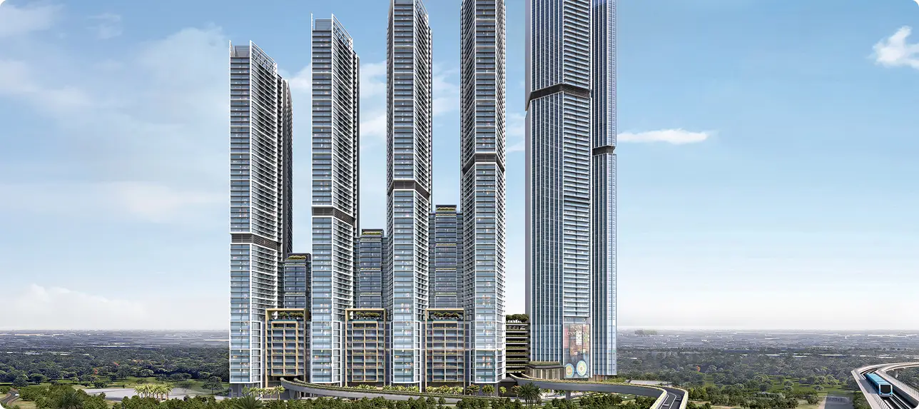
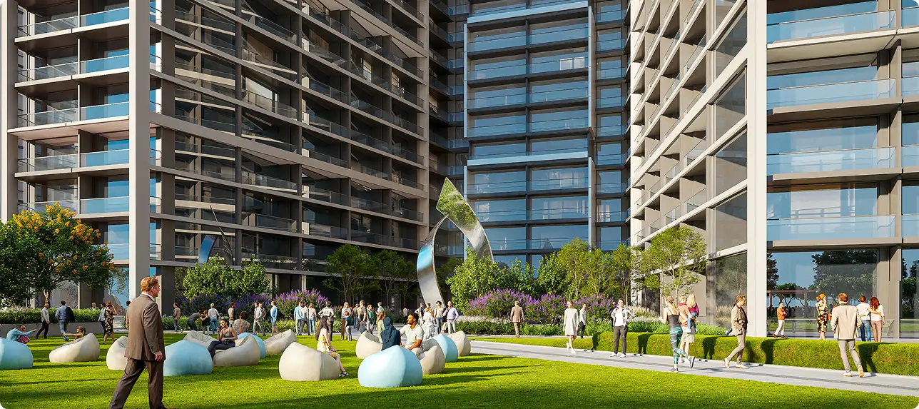
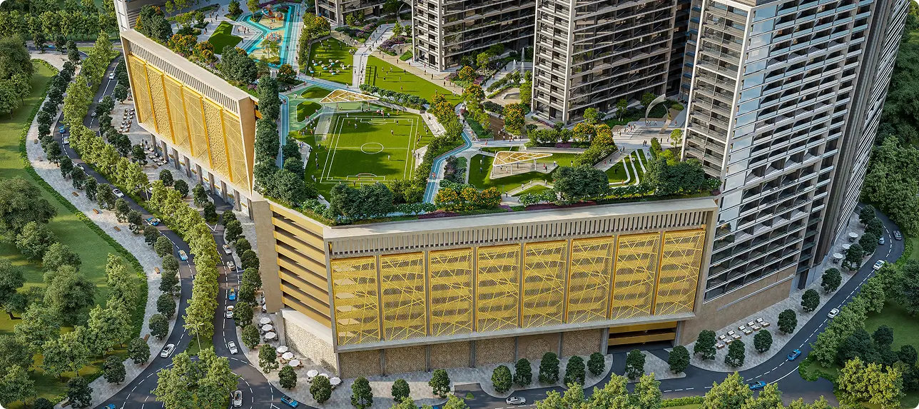
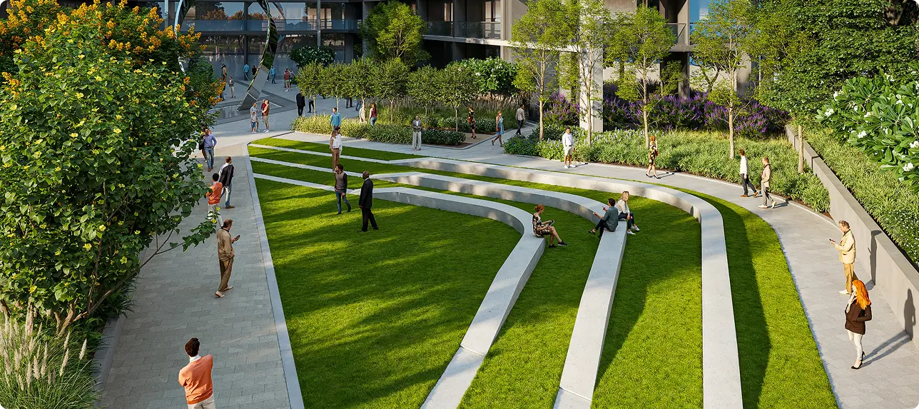
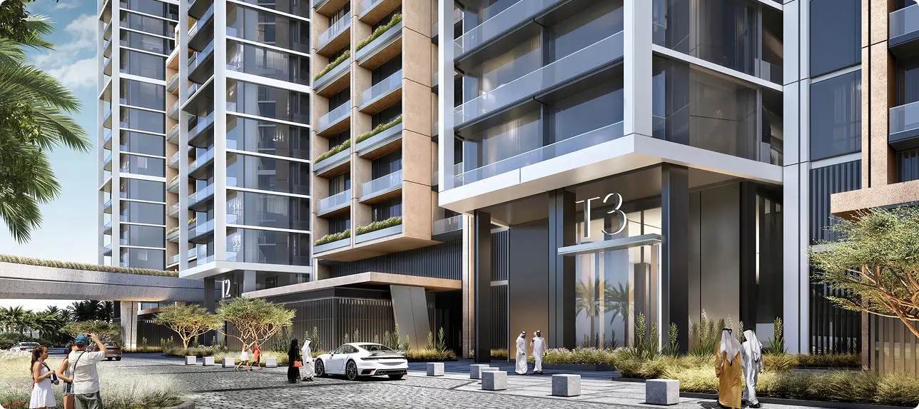











Property Timeline
Transparent Payment Breakdown
(60/40 Plan)
Note: Payment structures may vary based on the developer’s terms. Always review the agreement for full details.
On Booking
12 Months from Booking
24 Months from Booking
30 Months from Booking
36 Months from Booking
On Handover Q4 2029
Step 1: On Booking
Stage Details
This is the first step in securing your property. By making the initial payment, you officially reserve your unit and begin your journey toward ownership.
Key Features
- Down payment submission
- Sales and Purchase Agreement (SPA) signing
- Unit allocation
- Access to project updates and milestones
Payment Milestone
Payment is due at this stage
Scheduled as part of your ownership plan
Step 2: 12 Months from Booking
Stage Details
At this stage, construction is well underway, with major structural milestones like foundation work and initial vertical progress completed. Your next scheduled payment aligns with this progress update.
Key Features
- Foundation completion
- Structural progress
- Quality checks underway
- Regular progress updates and communication
Payment Milestone
Payment is due at this stage
Scheduled as part of your ownership plan
Step 3: 24 Months from Booking
Stage Details
This stage reflects major progress in construction, with podium levels and superstructure work advancing. It marks a visible transformation of the project as it nears completion.
Key Features
- Structural works and podium levels in progress
- Site updates and visual progress reports
- Ongoing quality control
- Continued buyer support and communication
Payment Milestone
Payment is due at this stage
Scheduled as part of your ownership plan
Step 4: 30 Months from Booking
Stage Details
Construction reaches higher floors, with internal layouts and infrastructure taking shape. This stage shows clear progress toward the final structure and continues to build buyer confidence.
Key Features
- Mid to upper floor structural works
- Internal fit-outs begin (in some units)
- Progress documentation and updates
- Ongoing project communication
Payment Milestone
Payment is due at this stage
Scheduled as part of your ownership plan
Step 5: 36 Months from Booking
Stage Details
As the development nears completion, final external cladding and detailed internal works begin—marking a major step toward handover. Buyers can start envisioning their finished space.
Key Features
- Façade and exterior finishings
- Interior fit-outs (flooring, kitchens, bathrooms)
- MEP (mechanical, electrical, plumbing) installations
- Detailed progress reports and walkthrough previews
Payment Milestone
Payment is due at this stage
Scheduled as part of your ownership plan
Step 6: On Handover
Stage Details
The final step in your journey—ownership is officially transferred. Once the final payment is completed, you’ll receive your keys and all legal documentation, allowing you to move in or lease your property.
Key Features
- Final payment and ownership transfer
- Property inspection and handover documentation
- Key collection
- Move-in or leasing process begins
Payment Milestone
Payment is due at this stage
Scheduled as part of your ownership plan
Prime Location & Connectivity
10 Mins
Downtown Dubai
50 Mins
Sharjah
30 Mins
Dubai
Riverside Crescent offers a perfect blend of tranquility and urban convenience, placing you minutes from Dubai’s top attractions, business districts, and leisure hubs.
Payment Plan
- Flexible Payment Plan: During Construction: 60% during construction 40% on handover
- Expected Capital Appreciation: 5–10% yearly, aligned with area trends
- Expected Rental Yield: 7.4% annually, with potential up to 9%+
Property Floor Plans
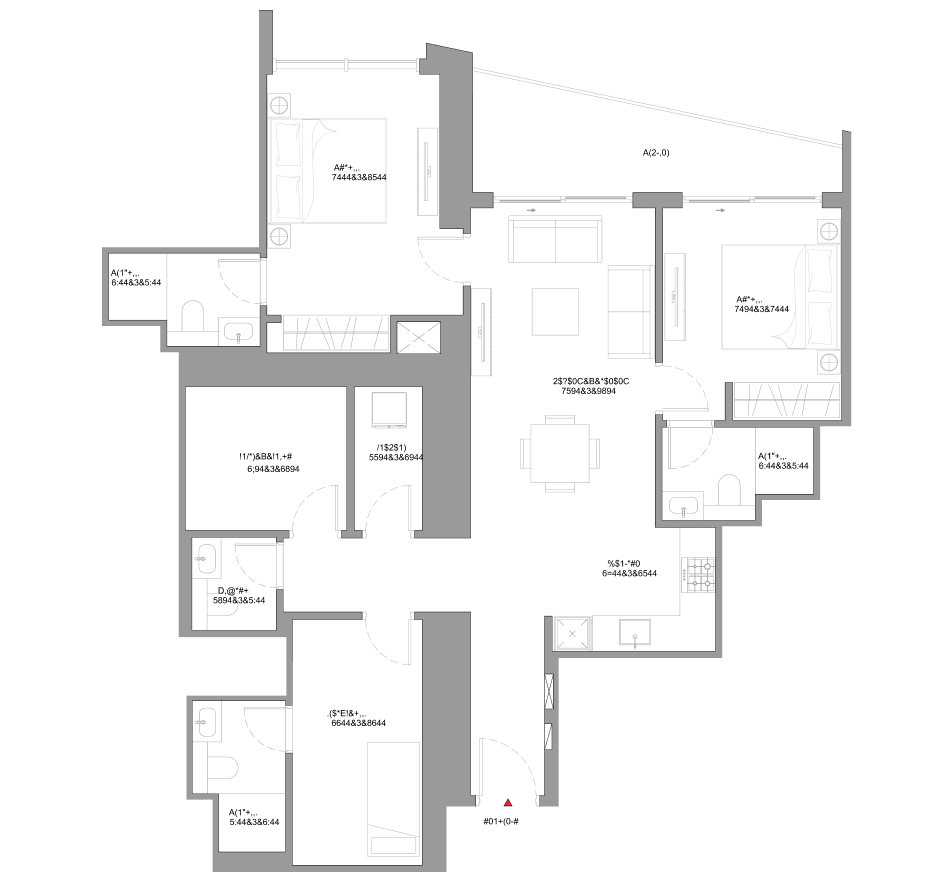
2 Bedroom Apartment
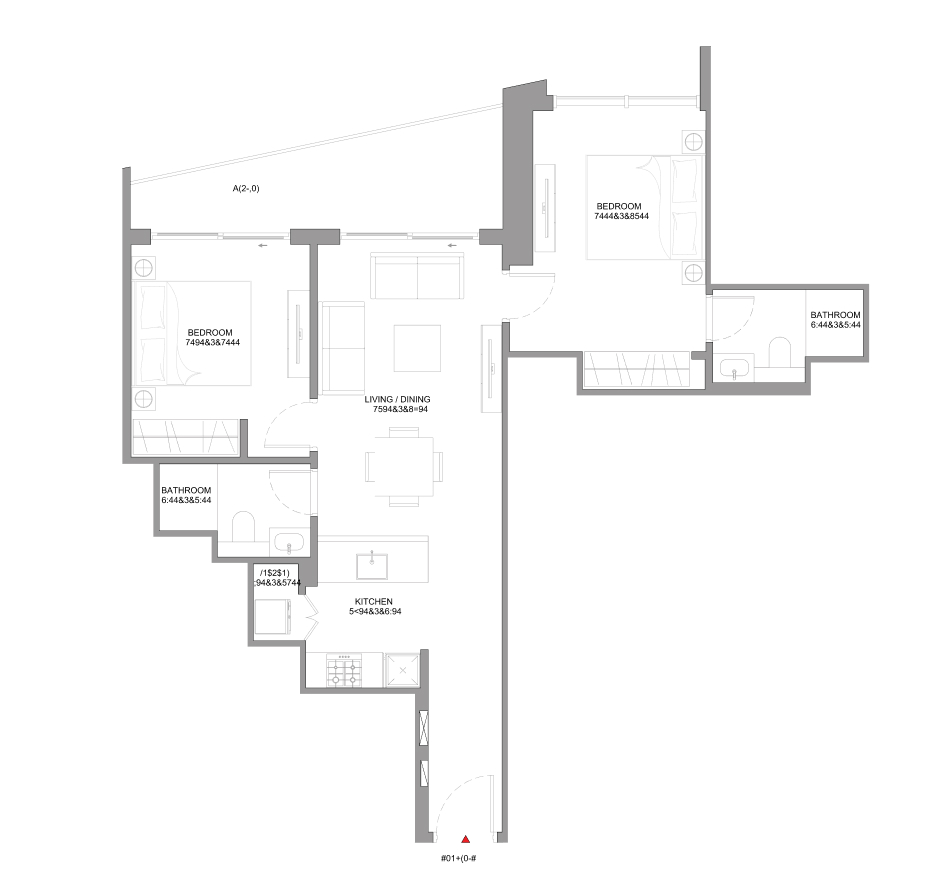
2 Bedroom Apartment
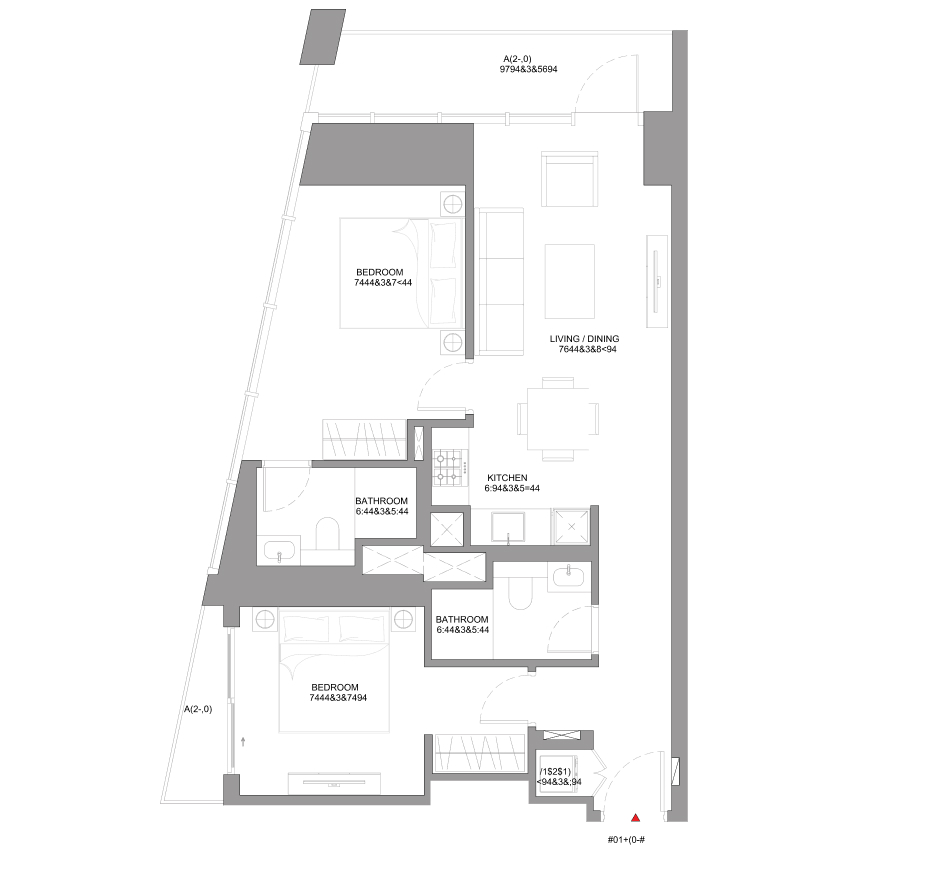
2 Bedroom Apartment
Get More Details
Looking for a prime waterfront property in Dubai? Contact us today to schedule a viewing or get more information.
